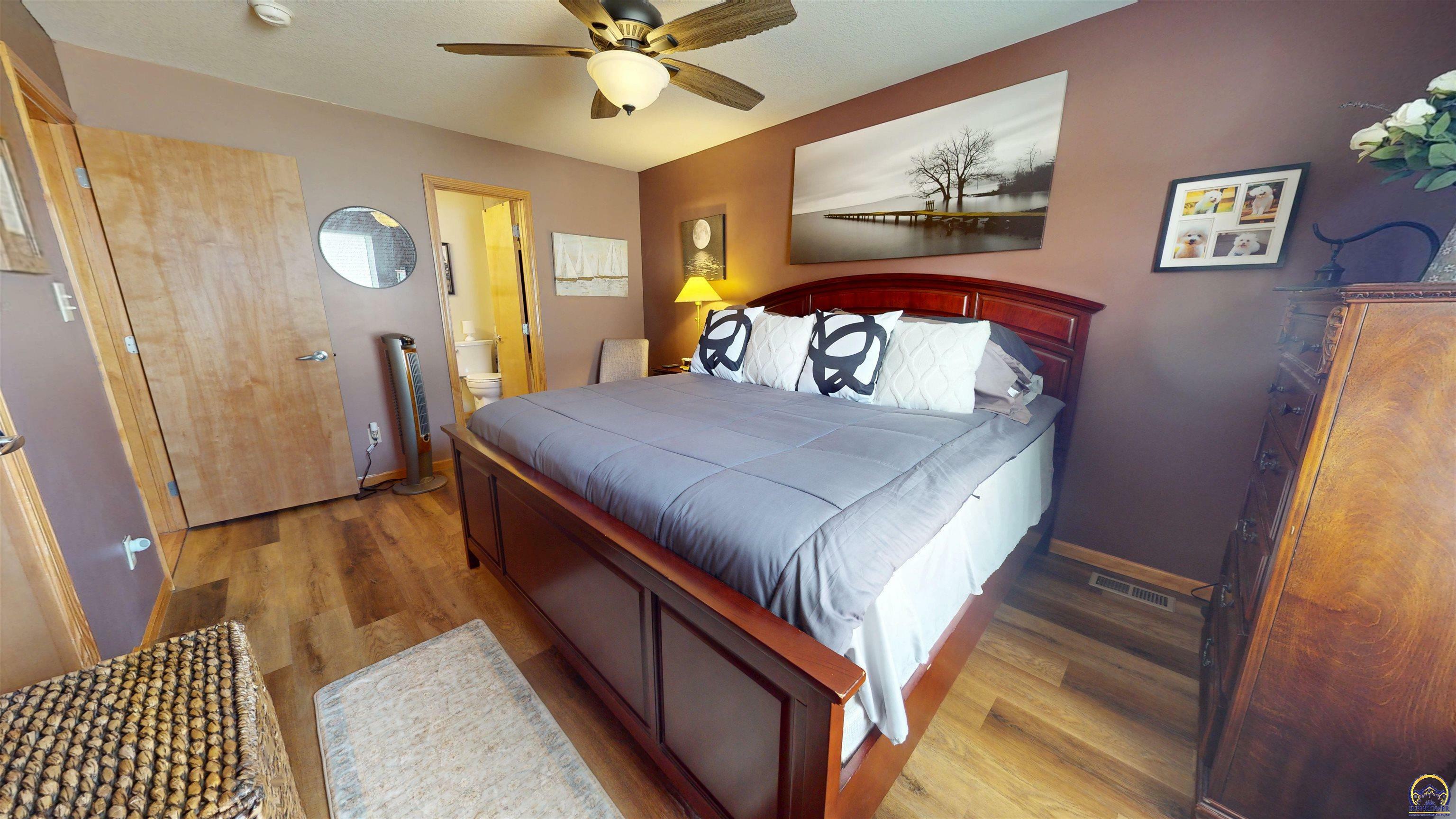
7112 SW 19th Ln Topeka, KS 66615
239625
$5,029
Single-Family Home
2006
Ranch
Shawnee County
Listed By
Sunflower Association of Realtors as distributed by MLS Grid
Last checked Feb 4 2026 at 6:43 AM GMT+0000
- Full Bathrooms: 3
- Sheetrock
- Coffered Ceiling(s)
- Hidden Valley
- Sidewalk
- Natural Gas
- Central Air
- Full
- Concrete
- Partially Finished
- Daylight
- Vinyl
- Thermal Pane Windows
- Glassed Porch
- Roof: Architectural Style
- Sewer: Public Sewer
- Fuel: Gas
- Elementary School: Wanamaker Elementary School/Usd 437
- Middle School: Washburn Rural Middle School/Usd 437
- High School: Washburn Rural High School/Usd 437
- Attached
- One Story
- 1,659 sqft


